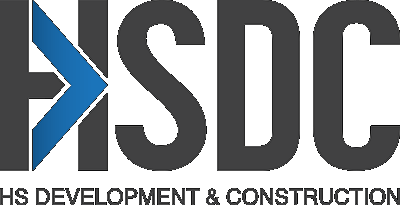Hanoi SMART Logistics Complex
Thuong Tin, Hanoi – March 2021
Thuong Tin, Hanoi – March 2021





| No. | Landuse | Area (m2) | Rate (%) |
|---|---|---|---|
| Total area | 358,685.0 | 100.00 | |
| 1 | Land for rice cultivation | 310,058.1 | 86.44 |
| 2 | Land for lakes, ponds | 33,124.9 | 9.24 |
| 3 | Land for temporary structures | 10,722.0 | 2.99 |
| 4 | Other agricultural land | 4,780.0 | 1.33 |
External transport
Internal transport
Existing ground levelling:
The planing studied location is lacated in Thuong Tin district, the Red River delta district. The area has a relatively flat ground.
The exsting condition is mainly agricultural land for rice cultivation and land for crops. Average ground level is 3m – 6m above sea level.
Existing surface water drainage:
Existing condition of rainwater in the area is partly drained into the ground, the rest is overflowed on the durface and then discharged into irrigation ditches in the area.
Power Suppy
Communication
Water supply: Not available
Wastewater drainage and environmental sanitation: Not available
Compare listings
ComparePlease enter your username or email address. You will receive a link to create a new password via email.
